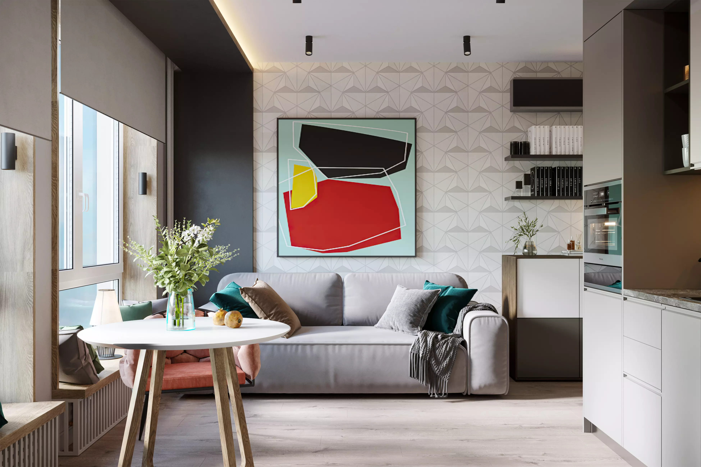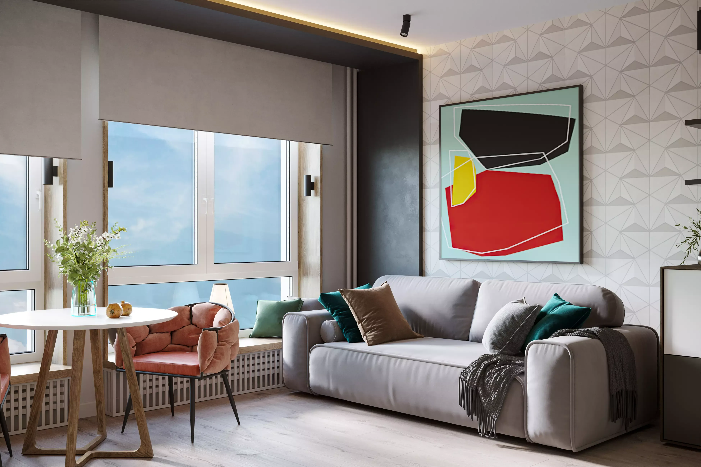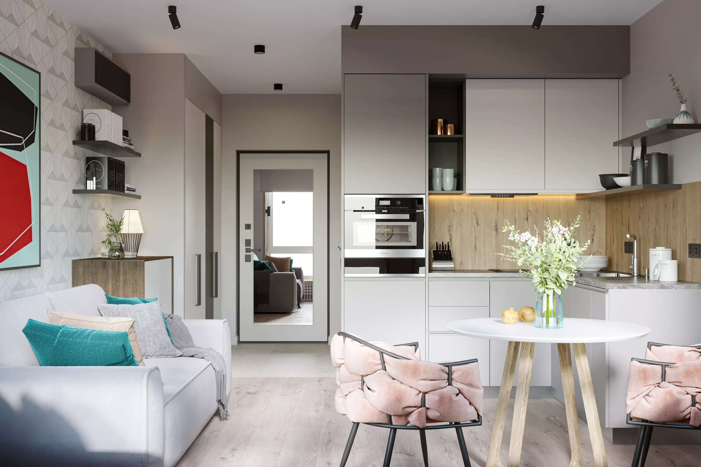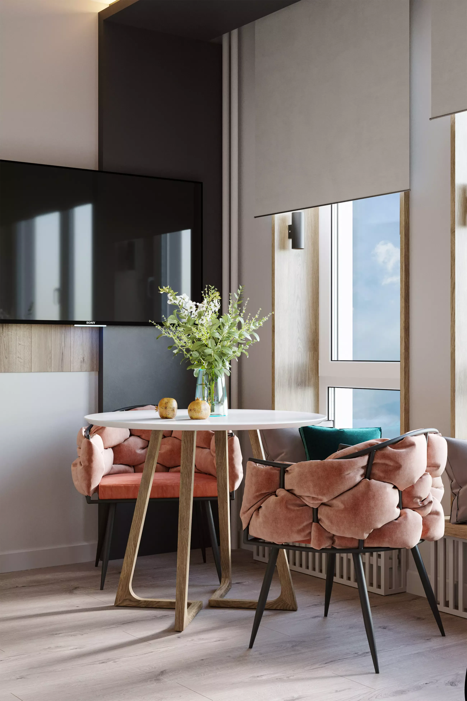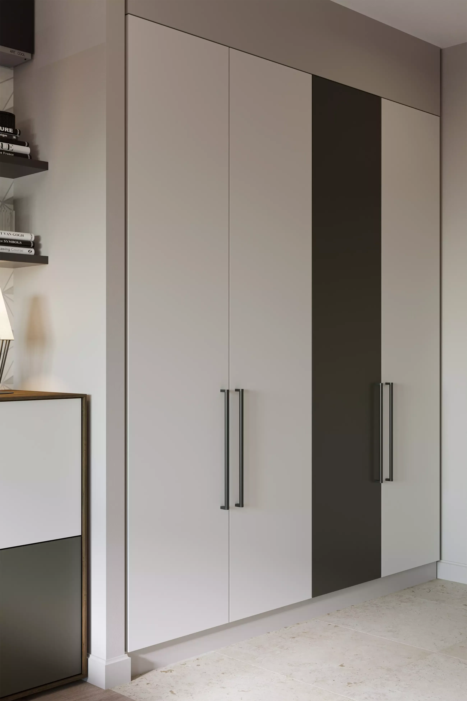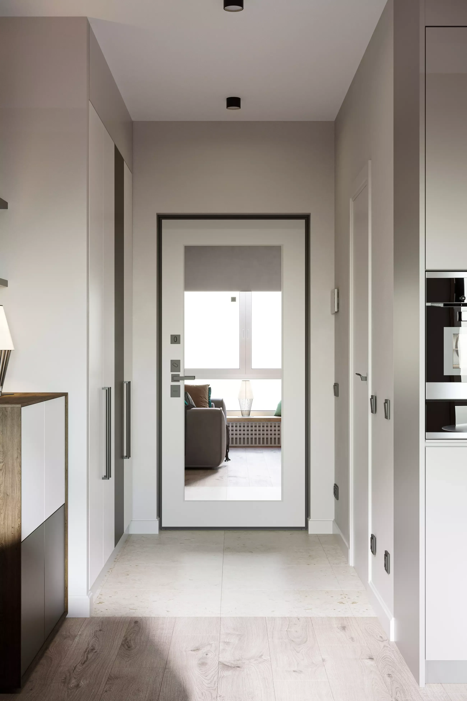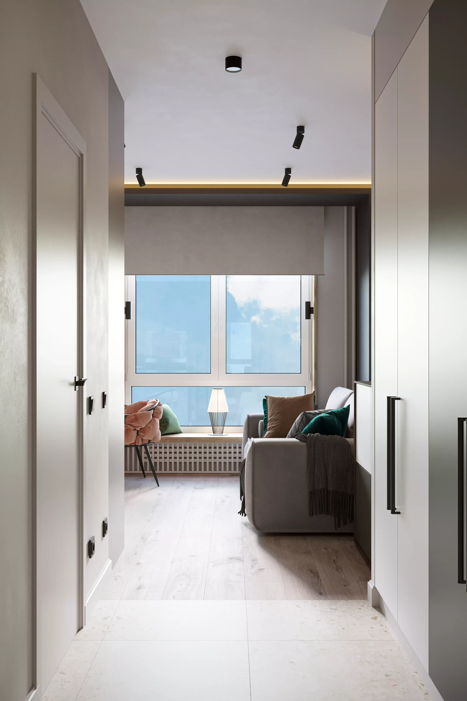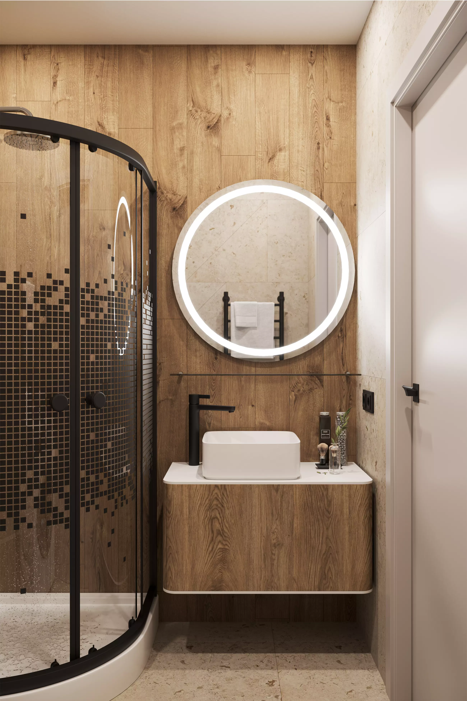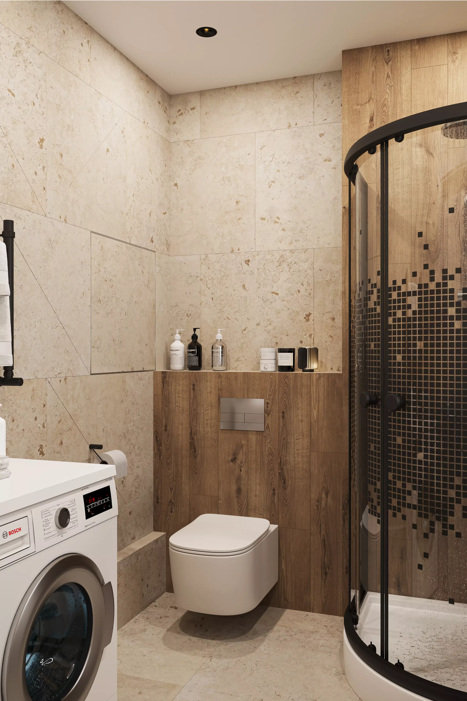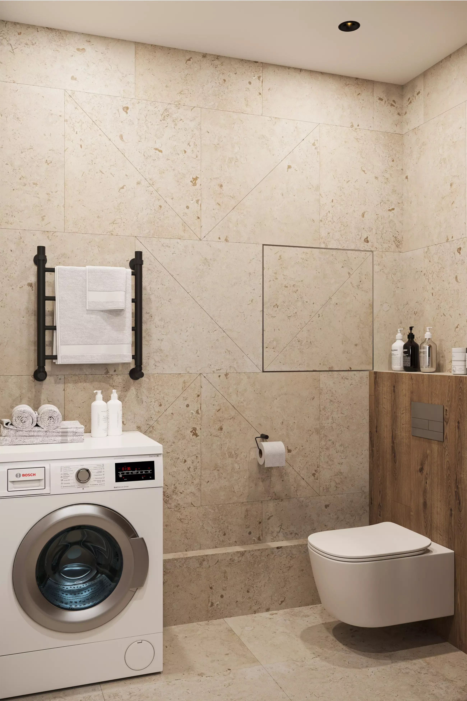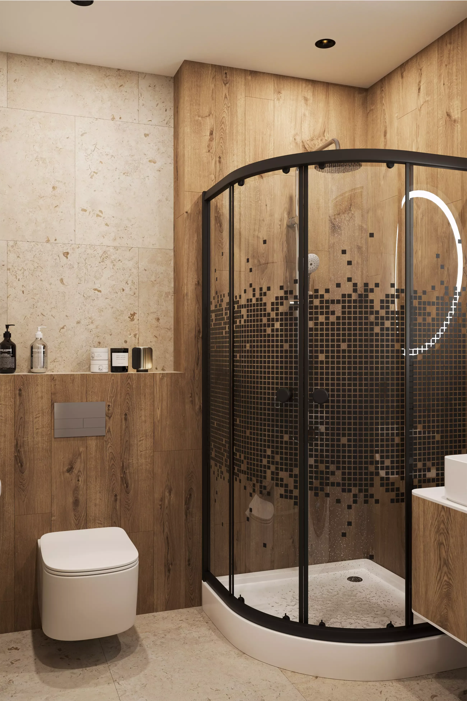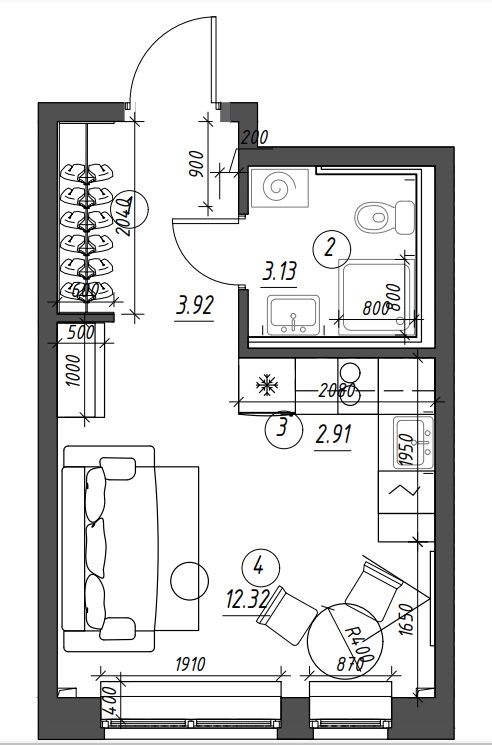Ready Studio Apartment Interior
Ready Studio Apartment Interior
In modern housing, a studio apartment is a one-room dwelling that combines the living area, kitchen, and dining area into a single space without explicit division into separate rooms. Typically, such apartments have an area of up to 50 square meters. The smallest studio apartment today has an area of 9 square meters. In our opinion, living in such a dwelling on a permanent basis can accumulate psychological and emotional problems. However, designing such a living space is highly valuable for an architect!
The term "studio" for such apartments originates from the world of art. In the 1920s, young artists, writers, and musicians in Paris began renting apartments in old artistic studios that were spacious, bright, and large. They used these studios not only for work but also for living and socializing with friends. Thus, the concept of a "studio" emerged as a place where one can live, work, and entertain in a single space. This concept then transitioned to housing, and since then, studios have become popular in many cities around the world.
This studio design project is an example of a pre-defined budget project. At the time of its creation, its implementation cost 12 000$. This design project is for sale! Contact us!
In 2022, the "Samolyot" Group of Companies (GK Samolyot) launched a competition for the standard finishing of apartments offered for sale. Our studio design project, created for participation in the competition, was oriented towards a modern minimalist style, which included the use of pleasing neutral colors such as pearl gray, gray, and beige, as well as the addition of wood textures and contrasting anthracite dark gray color in the interior.
The competition application consisted of:
- 3D visualizations of the interior;
- 3D visualizations of the finishes (without furniture);
- design drawings of the studio, including custom furniture;
- cost estimates with a selection and cost of finishing materials, which fit within 220,000 rubles;
- cost estimates with a selection and cost of furniture, which amounts to 620,000 rubles (for the entire apartment, excluding appliances).
In the design project that we presented for the open competition by GK "Samolyot" for the finishing of the studio apartment, we used an eye-catching design technique in the form of anthracite-gray portals that draw attention to the window walls. This technique is simple to execute and adds visual appeal to the interior. Additionally, we added ceiling lighting above the portals to create an even greater effect.
The walls are finished with contrasting stripes of anthracite gray color, and wood panels are used to finish the window openings, further enhancing the visual effect. In our studio design project for "Samolyot" residential complex, we utilized popular semi-panoramic windows that allow sitting on the windowsills and enjoying a panoramic view of the city.
To make the living space even more comfortable, we included convenient wardrobes for storing everyday and outerwear, as well as a separate compartment for the electrical panel in a built-in closet at the entrance to the studio.
A standalone table is positioned near one of the windows, where one can sit on the windowsill intentionally to increase the seating capacity without adding extra furniture items, as the studio's dimensions do not allow for more than two chairs. The table is suitable for receiving guests or working, which is particularly relevant in the context of hybrid work schedules for many people.
The sofa can be unfolded to create a comfortable double bed. Next to the sofa, there is a chest of drawers for storing clothes. Shelves are designed above the chest of drawers. As a rule, there is always a shortage of horizontal surfaces (as well as electrical outlets) in living spaces to create a beautiful interior composition or place vases or photo frames.
The walls of the studio apartment are painted. Visual accents in the studio are created using wallpapers from the "Palitra" factory with a geometric ornament. In the studio, it is the wall behind the sofa.
For the studio's bathroom, we developed a layout with triangular tiles (60x60 cm tiles cut diagonally) that complement the geometric pattern on the wallpapers. We used wood-effect tiles to cover the wall with concealed toilet installation and the wall with the shower corner. The eco-theme with the use of wood is further supported by the backsplash in the kitchen niches.
All cost estimates and lists were calculated based on products from domestic companies that can be readily found on the market without long waiting times for delivery: plumbing from Rosinka and Aqvanet, a brand of online plumbing, electrical products from Werkel, lighting from Maytoni, wallpapers from Palitra and more.
The cost of implementing this project is from 12 000$.
If you are interested, you can also purchase this ready-made studio interior design project from us, which includes 3D visualizations, a set of construction drawings, a materials list with links to the manufacturers (where to buy them), and a furniture list with links to the manufacturers (where to buy them). To make a purchase, fill out the contact form, stating "I want the studio design project like in the Samolyot residential complex." The cost of the design project is 1000$.
If you like the design solutions of this studio design project we can adapt them and create a design project for your apartment as well. Simply fill out the contact form.
Architect: Ekaterina Proskurina
Designer: Roman Staroverov



