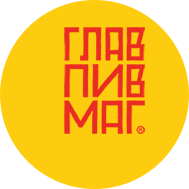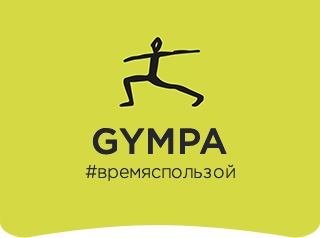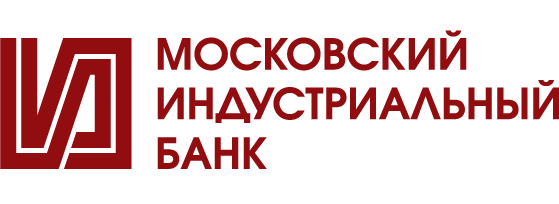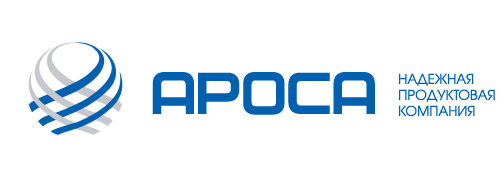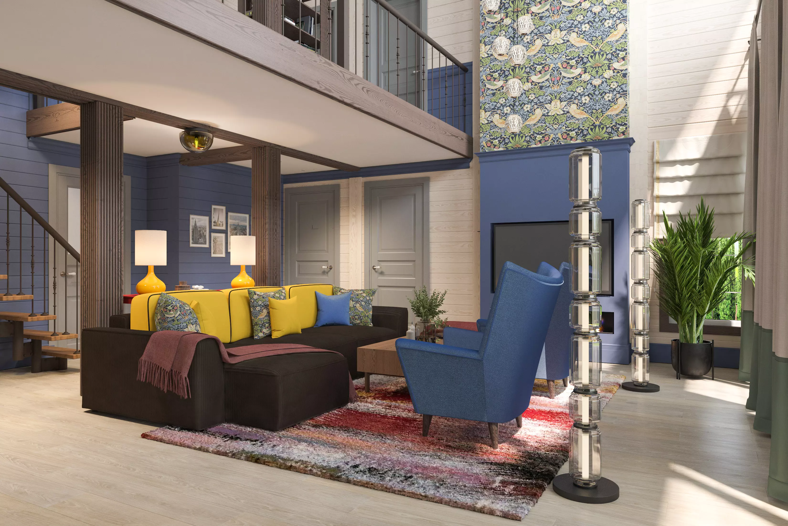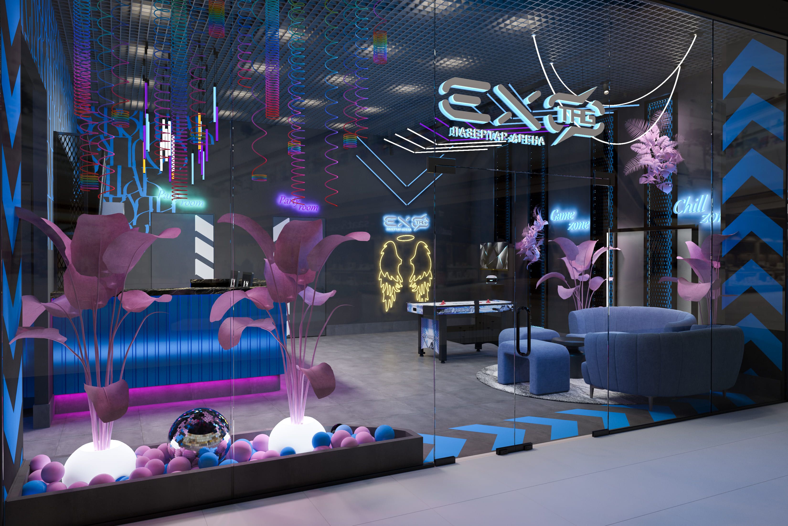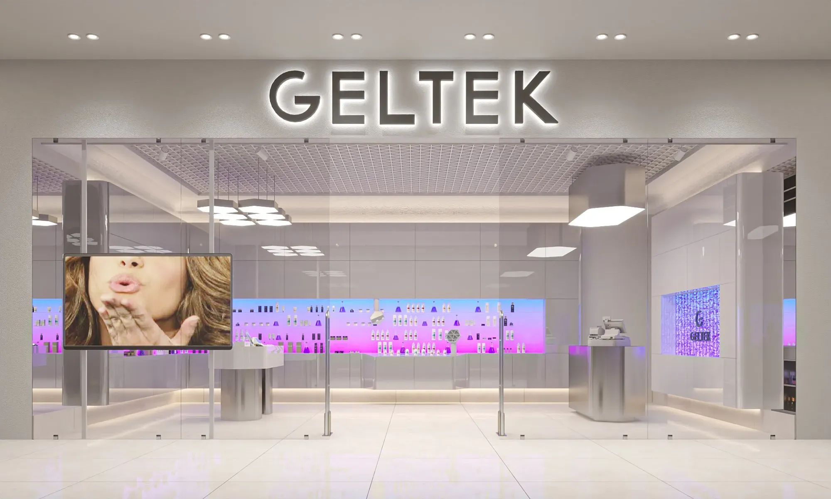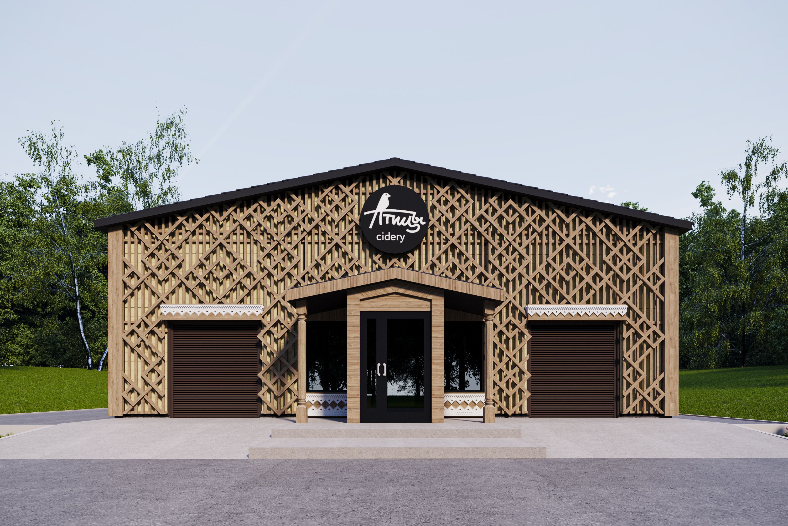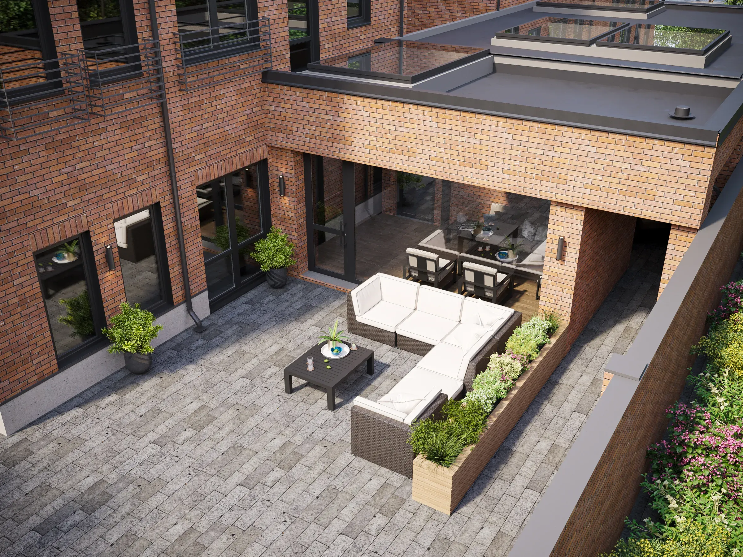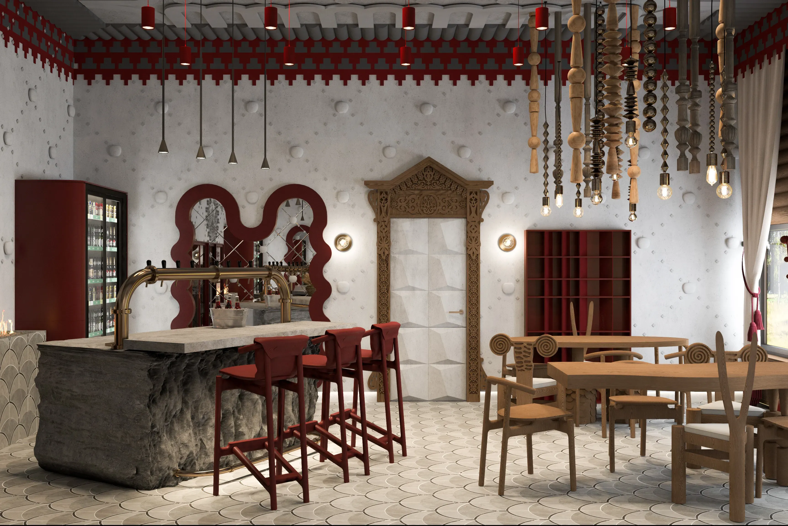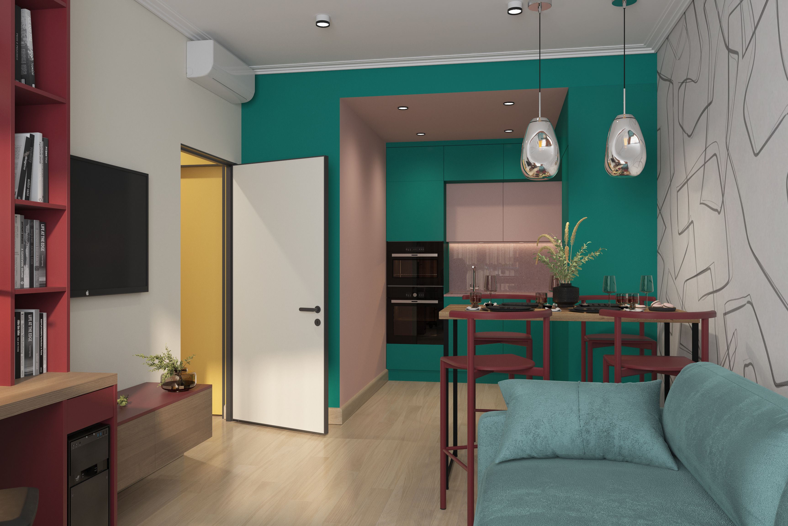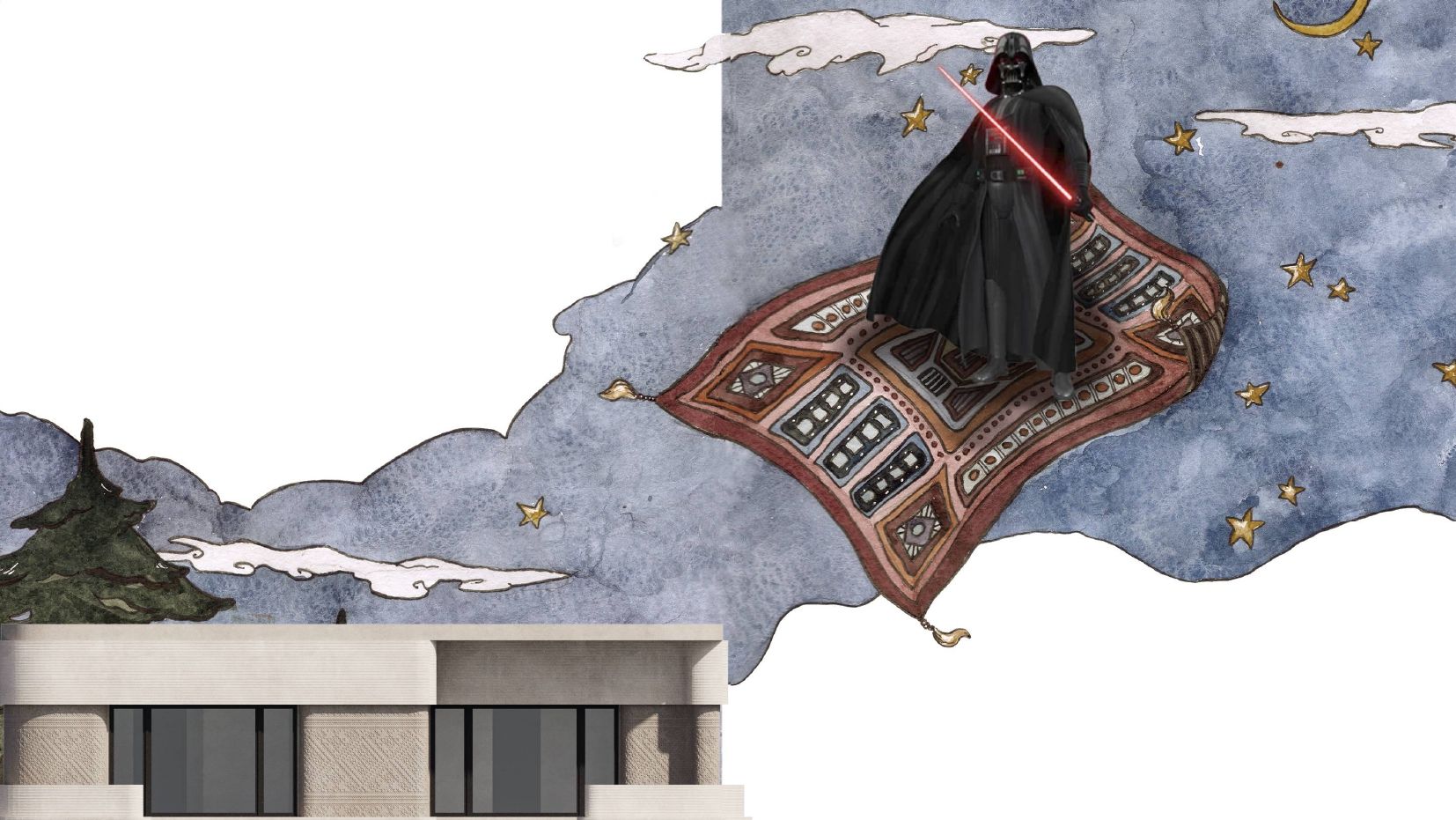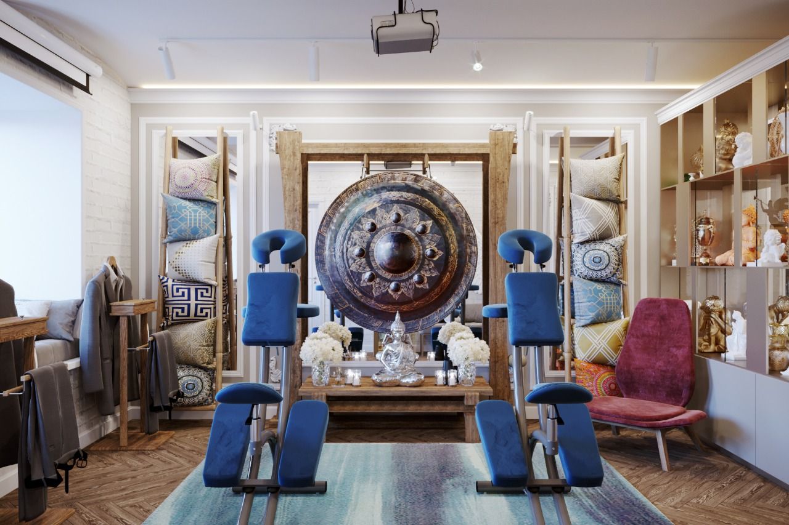- House Interior Design
🏡 Home Interior Design
A full design package that includes concept sketches, photorealistic renderings, technical drawings, and detailed specifications. This ensures that every part of the renovation—from finishes to furniture, appliances, and decor—is implemented exactly as the designer envisioned. But interior design is not just about pretty pictures. It’s also a set of precise calculations, functional diagrams, and construction plans that help bring your dream home to life—comfortably, beautifully, and efficiently.
🏠 Turnkey Home Interior Design
Our complete design package includes drawings, layouts, 3D visualizations, and curated materials—all tailored to your aesthetic, functional, and lifestyle needs. We don’t just design beautiful interiors—we create spaces you truly want to live in.
A Home You’ll Always Want to Come Back To
Your home interior affects how you feel, how you rest, your habits—even your relationships. It should be cozy and well thought-out down to the smallest detail—especially if you’re building from the ground up or doing a major renovation.
At KPD design, we create realistic, practical, and harmonious interiors for apartments, countryside homes, or multi-level townhouses.
📌 What You Get with Us:
🎯 A Design That Matches Your Budget
We specify real product SKUs for finishes, furniture, plumbing, and lighting—everything you can verify online.
No surprises when it's time to purchase.⏱️ Fast Turnaround Times
Technical package: from 5 days. Full working design: from 10 business days.
Construction moves forward—we keep up.⚖️ Compliance with Codes & Regulations
We follow all current building codes and sanitary regulations.
Your home is safe, legal, and hassle-free.🛠️ Clear Execution, No Guesswork
We deliver a full builder-ready package.
No improvising on site. We can also provide author supervision.💡 Smart Budgeting
We show you how to save without sacrificing quality or aesthetics—right from the concept phase.
🧠 A Home That Fits Your Lifestyle
We design for daily routines, storage, lighting, zoning, acoustics—all the things that make a house work beautifully.
📁 What’s Included in the Project:
- Concept and style tailored to your family
- Layout and functional zoning (living, utility, guest areas)
- Design for kitchen, bathrooms, bedrooms, walk-in closets, hallways
- Staircase design
- Lighting, ventilation, storage solutions
- Material, furniture, and plumbing selections
- 3D renderings and a full drawing set
- Bills of quantities and clickable product specs (optional)
- Author’s supervision (optional)
🏠 Examples of Our Work
🪴 Vibrant Home with Victorian Elements
📊 21% budget optimization with no loss of visual quality🌇 House in Prozorovo Residential Community, Moscow
A family-focused interior with smart storage and zoning
📐 Compact functionality + maximum comfort
📞 Ready to Make Your Home Truly Yours?
Get a free consultation and initial concept for your home or apartment.
🔸 Request a Project via WhatsApp or Telegram
🔸 Leave an Inquiry — we’ll get back to you
💬 KPD design — we create interiors that are built on time, stay within budget, and make everyday life better.
Our Interior Design Process:
- Learn your lifestyle and goals
- Develop a concept and choose the right style
- Plan layout and functional scenarios
- Select materials, furniture, and lighting (optional)
- Prepare a full technical design package
- Author’s supervision (optional)
Want to get started? Message us on WhatsApp or Telegram.
For pricing and service details, click here.More insights: LUXURY IN THE DETAILS: How to Create a Truly Luxurious Interior
- Architectural Design
Architectural Design
A house design project is a document that contains detailed information about its structure, construction method, materials used, and life support systems. At the initial stage of design, a conceptual design is created, which is a set of architectural drawings reflecting the concept of the building, its exterior appearance, and interior layout.
Tasks involved in house architecture design include not only developing architectural and design solutions but also considering various factors such as the geographic location of the site, climate conditions, technical possibilities, budget, and client's needs.
The design process consists of several stages, starting from discussing the concept and layout, followed by the development of the design project, selection of materials and equipment, coordination of construction, and quality control.
KPD.Design Architecture and Design Studio is a professional executor of individual residential house projects. The team of experienced architects and designers is ready to offer an individual approach to each project and help bring any ideas and client's desires to life. Moreover, the studio guarantees high-quality work and adherence to all deadlines.
To request the service, please CONTACT US in What's up or Telegram.
To learn about the prices and scope of the service, click HERE. - Supervision Under Construction Works
Author's Supervision
Author's supervision is a service provided within the framework of design work or after the completion of design work. It involves visiting the site during construction, renovation, preparatory, decorative, and other works that affect the visual appearance of the object. The purpose is to control and ensure the compliance of the executed solutions with the design documentation.
Author's supervision of the construction of an object based on the design project is the control of the compliance of the construction and installation works with the design project.
The aim of author's supervision is to ensure the quality execution of the works and the compliance of the constructed object with the design project. The tasks of author's supervision include:
- Monitoring the compliance of the construction works with the design documentation.
- Identifying and rectifying deficiencies and errors in the design documentation during the construction process.
- Timely identification and elimination of technical, structural, and other deficiencies in the work of contracting organizations.
- Coordination of the work of contracting organizations.
- Preparation of reports on the work performed.
To request the service, please fill out the FORM for feedback.
To learn about the prices and scope of the service, click HERE. - Procurement
Procurement is a comprehensive service that includes compiling a list of materials necessary for implementing the design project, as well as the search and selection by the Contractor of specific finishing materials, furniture, equipment, and decorative items (excluding rough materials and consumables for engineering communications and electrical networks). These items will be purchased by the client from specific suppliers or manufacturers to implement the design project developed by the Contractor and approved by the Client.
To request the service, please CONTACT US in What's up or Telegram.
To learn about the prices and scope of the service, click HERE. - Consultation
Consultation
A consultation is a professional advice provided by a specialist (designer or architect) regarding your specific questions or concerns.
A consultation for an interior design project can cover various aspects depending on the client's needs. Typically, during a consultation, you can receive recommendations on space planning, color palette selection, design style, as well as advice on furniture choice, finishing materials, and decorative elements.
Consultations can be conducted in person or remotely, through video conferences or written communication. A consultation helps the client understand the possibilities for transforming the interior and receive professional advice on selecting optimal solutions to create a cozy and functional environment.
To request the service, please CONTACT US in What's up or Telegram.
To learn about the prices and scope of the service, click HERE. - Apartment Interior Design
Apartment Interior Design
An interior design project for an apartment is a set of documents that includes the layout solution for the apartment, detailed schemes for ceiling, floor, and wall finishes, 3D visualizations, aimed at helping the client realize their ideas and desires for the interior decoration of the apartment, as well as choose suitable furniture and accessories. All of this is part of a comprehensive project that helps turn dreams into reality and create a comfortable living space.
The design project for an apartment is divided into several stages, from inception to implementation.
An apartment design project is beneficial during cosmetic or major renovations, as it allows one to visualize the final result of the living space and plan the placement of furniture, lighting fixtures, plumbing, electrical wiring, and other elements.
The goal of an apartment design project is to create a convenient, functional, and aesthetically appealing living space that meets the needs and preferences of the client.
The tasks of an apartment design project include:
- Developing the concept and style of decoration, taking into account the client's individual preferences.
- Determining the color scheme and selecting finishing materials.
- Planning the placement of furniture, appliances, and other interior elements, considering functionality and ergonomics.
- Designing the lighting project, including the selection and placement of light fixtures.
- Working on details such as window and door openings, flooring, ceilings, walls, and other surfaces.
- Developing the plumbing and electrical project, including the placement of water supply, sewage, sockets, and switches.
Additionally, an apartment design project helps to see the big picture, avoiding mistakes in material selection and making the right decisions regarding layout and interior design, which reduces future remodeling expenses. All of this contributes to creating a comfortable and cozy home that meets all the requirements and desires of the client.
To order the service, please CONTACT US in What's up or Telegram.
To learn about the prices and scope of the service, click HERE. - Hotel Interior Design
🛎️ Turnkey Hotel Interior Design
A complete set of documentation that combines plans, drawings, 3D visuals, and detailed specifications — taking into account the aesthetic, functional, marketing, and commercial aspects of your hotel. The goal? A healthy, visually appealing environment for your guests — and a profitable business for you.
We design interiors that sell rooms — and create a “wow effect” the moment guests walk in
Hotel interiors aren’t just about beauty. They create an atmosphere that works 24/7: welcoming guests, encouraging longer stays, boosting reviews and repeat bookings.
At KPD design, we create functional, buildable, and profit-driven interiors for hotels of all types — from boutique spaces to large hospitality chains.
📌 What you get with us:
🎯 A project that fits your budget
We specify all materials, furniture, lighting, and sanitary ware with open-source product codes and links. No surprises during purchasing.
⏱️ Fast turnaround
Tech project in 5 days, full interior design package in as little as 10 working days. You open on time.
⚖️ Compliance guaranteed
All projects meet current building codes, sanitary regulations, and legal standards. No issues with inspections.
🛠️ Stress-free implementation
We deliver clear, builder-friendly documentation — and offer author’s supervision if needed. No guesswork for your contractor.
💡 Smart cost optimization
We help you cut costs without cutting quality, offering efficient alternatives from the early concept stage.
📈 Interior = sales tool
We solve a business task first, and wrap it in aesthetics. Boosting perceived room value, improving occupancy, and building loyalty.
📁 What’s included in the design package:
- Concept and visual style tailored to your target audience
- Design of guest rooms (standard, deluxe, suites, etc.)
- Lobby, reception, hallways, and common areas
- In-house restaurants, lounges, and conference rooms
- Technical documentation, drawings, and 3D visualizations
- Product specs with clickable links and articles
- Lighting, HVAC, acoustics, and signage solutions
- Full legal and code compliance
- Optional author supervision
📈 Real-world results
🏨 Park Voyage Hotel, Moscow
Lobby and common area redesign
📊 +37% guest flow in 3 months, 18% average check growth🛏️ Mini-Hotel, Vladimir
Example of a “selling” boutique hotel concept🛏️ Harp Boutique Hotel, Moscow
Design with full engineering integration
💰 14% cost savings with no visual compromise
📞 Ready to discuss your hotel project?
Book a free consultation and receive a tailored interior concept for your space.
🔸 Request a project via WhatsApp or Telegram
🔸 Leave a request — we’ll get in touch shortly
💬 KPD design — we create interiors that are buildable, budget-conscious, and business-focused.
A brief plan for hotel interior design includes:
- Concept development and audience targeting
- Space planning and functional zoning
- Style selection and conceptual design
- Material and furniture sourcing
- Full working design package
To request a service, message us on WhatsApp or Telegram.
To see pricing and full service details, click HERE.Learn more about HOW TO DESIGN A HOTEL INTERIOR
Or read about STARTING A HOTEL BUSINESS FROM SCRATCH - Landscape Design
Landscape Design
Landscape design is the art of organizing the surrounding space using greenery and decorative elements, creating a beautiful and comfortable living environment where architectural and natural forms complement each other.
It involves the thoughtful arrangement of plants, trees, flowers, hardscapes (such as pathways, patios, and walls), water features, lighting, and other design elements to enhance the aesthetics and functionality of an outdoor area. Landscape design aims to create harmony between the natural and built environment, taking into account factors such as site conditions, climate, desired atmosphere, and client preferences.
KPD.Design Architecture and Design Studio offers professional landscape design services. The team of experts can assist in transforming outdoor spaces into visually appealing and functional areas, tailored to the client's needs and desires.
To request the service, please CONTACT US in What's up or Telegram.
To learn about the prices and scope of the service, click HERE. - Restaurant Interior Design
🎯 A Restaurant Interior Design That Brings Guests Back
A restaurant interior design is a carefully developed package of documentation that outlines the visual and functional layout of your space. Every detail — from seating arrangements and kitchen equipment to color schemes and decorative elements — must be considered. It’s not just about looks: guest comfort, staff efficiency, and safety are equally essential. The ultimate goal? To create an atmosphere that embodies your restaurant’s concept and leaves a lasting impression on your visitors.
“Atmosphere is the restaurant’s main product.”
— Philip KotlerAt KPD design, we know that restaurateurs compete not just on taste — but on experience. The interior is a business tool. It impacts customer flow, how long guests stay, their average check, and whether they return.
📌 Why Interior Design Matters for Profitability
A guest decides to stay — in seconds. Long before tasting the food.
- Thoughtful zoning and cozy seating encourage longer stays and more orders.
- Great atmosphere creates emotional connection.
- An “Instagrammable” space generates free promotion online.
We design interiors that sell — your brand, your food, and the entire guest experience.
🛠 What We Offer for Restaurant Owners
We specialize in interior design for restaurants, cafes, bars, and food courts, with deep understanding of the HoReCa industry.
1. A Unique Concept Tailored to Your Cuisine and Audience
– Every project starts with strategy. We study your format, menu, price point, and target market to create a concept that aligns perfectly — no guesswork.2. Smart Zoning: Dining Area, Kitchen, Bar, VIP
– We optimize traffic for both guests and staff, taking into account ventilation, acoustics, lighting, and health & safety codes.3. Durable, Easy-Care Materials for High-Traffic Spaces
– We select wear-resistant finishes that are beautiful, easy to maintain, and built to withstand everyday operations.4. Lighting and Acoustics That Set the Mood
– We fine-tune lighting and sound to create the right vibe for business lunches, evening crowd, or casual daytime traffic.5. Fast Turnarounds — Without Cutting Corners
– Timing is crucial. We work to tight deadlines or in phases to avoid business downtime, ideal for operating venues undergoing redesign.
📈 Featured Projects & Results
🧡 “Alperi” Restaurant, Moscow Region
Hotel restaurant redesign for à la carte service.
📊 +37% in guest traffic and an 18% increase in average check within 3 months of reopening.🍸 “Sidreria”, Spas-Prognanye Village
A cider bar combining Instagram-worthy design and Russian stylistics.
📈 200K+ views and saves on Pinterest
📷 800+ social media tags in the first month after launch.
🎯 Interior Design as a Marketing Tool
Your interior speaks for your brand before the waiter even arrives.
- A strong atmosphere becomes a competitive edge
- A photogenic space fuels organic promotion
- The guest’s emotional journey begins with what they see
We don’t just make things look good — we create environments that generate revenue.
📞 Ready to Get Started?
Book a free consultation and get a custom concept for your restaurant interior.
🔸 Order a restaurant interior design project — Contact us on WhatsApp or Telegram
🔸 Submit a request and discuss your concept — Message usAt KPD design, we create functional interiors — the kind that increase your revenue, not just your likes. Want an interior people can’t stop sharing? Let’s make it happen.
📝 What’s Included in a Restaurant Interior Design Project?
The scope varies depending on the client’s needs, but a full design project may include:
- Development of a distinctive design concept, covering style, colors, materials, and furniture to ensure a memorable, branded space.
- Layout planning to maximize use of space with efficient, guest-friendly zoning.
- Design of walls, ceilings, and floors with selected finishes and color schemes to create comfort and appeal.
- Placement of furniture, decor, and accessories — blending form, function, and guest comfort.
- Lighting design for optimal ambiance and visibility.
- Compliance with safety regulations and sanitary codes to ensure a secure, legal environment.
- Bar area design — including equipment selection and bar counter layout for maximum efficiency.
- Kitchen layout design to support smooth workflow and meet hygiene standards.
- Staff area design — with practical furniture and equipment to support a productive working environment.
💡 For pricing and detailed service information, click HERE
📍 Still choosing a location for your venue? Read our guide:
4 Rules for Choosing the Best Spot for a Restaurant, Café, or Bar - Cafe Interior Design
🎯 Café Interior Design That Makes Guests Want to Come Back
A café’s interior is not just a beautiful backdrop — it’s an emotion that sells. A cozy atmosphere, smart zoning, and aesthetic appeal directly impact guest flow, customer behavior, average check size, and their desire to return.
"The atmosphere is the restaurant's main product."
— Philip KotlerAt KPD design, we understand that delicious coffee and desserts alone aren’t enough to make a café profitable. Guests "taste" with their eyes first. Interior design is a powerful tool for marketing, branding, and shaping the guest experience.
📌 Why Is Interior Design So Important for Cafés?
- Visitors decide whether to stay in the first 10–15 seconds — before they’ve even tasted the coffee or croissant.
- Aesthetic comfort directly affects how long they stay and how much they spend.
- Instagram-worthy cafés gain organic reach — guests do the marketing for you.
- Effective zoning creates space for solo visitors, friendly chats, and remote work.
We create atmospheres that drive business — helping with both first impressions and repeat visits.
🛠 What’s Included in a Café Interior Design Project?
We design interiors for cafés, coffee shops, and bistros, tailored to your format, brand concept, and audience behavior.
1. A concept built around your product and customers
– Your café’s interior should reflect its flavor. We match style, color, furniture, and décor to your cuisine, audience, and price point.2. Smart and comfortable zoning
– We organize space efficiently: seating, bar, cashier, display cases, and prep areas. We follow all codes and standards for acoustics, ventilation, lighting, and flow.3. Durable materials made for high traffic
– We use finishes that can handle spills, clean easily, and stay attractive despite heavy use.4. Lighting that makes your food look irresistible
– We fine-tune lighting for a warm, inviting mood — and great photos, both for on-site experience and delivery menus.5. Fast turnaround — without compromising quality
– We know your opening date is critical. We work in tight timelines or in phases without shutting down operations. We’ve launched turnkey café projects in just 4–6 weeks.
📈 Our Café Design Case Studies
☕ “Kofe-nova” — Coffee Shop, Moscow
Art-inspired interior for a modern café
📊 +42% in foot traffic in two months, significant increase in return visits.🥐 “Arosa Demo Café,” Moscow
Café/dining zone for office employees
📉 Noticeable drop in late arrivals within the first month of opening.
📸 Your Café Interior = Your Visual Brand
- People share not only flavors — but also aesthetics
- A strong visual identity drives brand recognition
- Cozy details build trust and customer loyalty
We design cafés people come back to — not just for the menu, but for that "your place" feeling.
📞 Ready to Create a Café with Character?
Request a free consultation and a tailored interior concept for your future café.
🔸 Request a café design project – <Contact us> via WhatsApp or Telegram
🔸 Discuss your vision and space – <Message us>At KPD design, we craft interiors that work — building profit, loyalty, and guest love.
A café interior design project can vary depending on your needs and goals, but typically includes:
- Creating a unique design concept — defining the style, color palette, materials, and furniture for a memorable and recognizable café image.
- Developing a floor plan to maximize space usage and create effective, functional guest zoning.
- Designing ceilings, walls, and floors — selecting finishes and colors to create a cozy and welcoming environment.
- Positioning furniture, décor, and accessories to balance function, beauty, and guest comfort.
- Developing a lighting plan to ensure proper illumination and mood.
- Ensuring safety and hygiene compliance to make your café both comfortable and legally sound.
Before the design process begins, it’s essential to choose the right location. Read more in our article:
4 Rules for Choosing the Perfect Location for a Restaurant, Café, or Bar
- Office Interior Design
Office Interior Design
An office interior design project is a package of documents that includes space planning, furniture arrangement, color schemes, lighting, acoustics, and other aspects of workplace design. It is developed with consideration for the functional requirements of the office, the specific needs of the business, corporate culture, and client preferences. A well-designed office interior project contributes to increased productivity, strengthening the company's brand, and creating a comfortable working environment for employees.
An office interior design project is an important element in creating comfortable working conditions and improving productivity. It involves developing a convenient layout, selecting furniture, finishes, lighting fixtures, and other interior elements. It is also important to create zones for various types of activities, comply with sanitary and fire safety regulations, and design reception areas and employee rest zones. The office design project should reflect the corporate style and brand of the company while creating an atmosphere that promotes motivation and employee loyalty.
A typical office interior design project usually includes the following elements:
- Development of a test-fit with space planning and furniture arrangement.
- Selection of finishes and color schemes.
- Lighting design development and selection of lighting fixtures.
- Creation of zones for different activities: reception areas, employee rest zones, open spaces, private offices, service areas, etc.
To request the service, please CONTACT US in What's up or Telegram.
To learn about the prices and scope of the service, click HERE. - A Practical Alternative to a Full Design Project — Starting at 320 $
A Practical Alternative to a Full Design Project — Starting at 320 $
I help you organize your space before the renovation starts — efficiently, accurately, and tailored to your lifestyle. My services provide a solid foundation for clean finishing and technically sound construction.
🛠 A Working Alternative to Interior Design — 3× More Affordable
1. Who It’s For (Solving Real Homeowner Problems)
- 👨👩👧👦 Families living in limited space who want a functional, well-thought-out layout without overpaying or redoing work.
- Homeowners tired of cookie-cutter solutions and looking for a layout that fits their daily life — not just trendy visuals.
- Clients who are done with endless moodboards and color talk and want practical results they can build from — now.
- Anyone who doesn't want to spend 100,000 ₽+ on aesthetics but still needs clear and reliable plans for builders.
2. Why You Need It (Fixing Pain Points Before They Cost You)
- ✂️ To eliminate wasted space, awkward corners, and tight hallways.
- ✅ So your furniture actually fits where it’s supposed to — no surprises.
- 💡 To place sockets, switches, and lighting where you need them — no chiseling into finished walls.
- 📐 To avoid rebuilding walls a month later and get it right the first time.
- 👷 So any construction team can follow your plans with zero confusion.
🧩 What’s Included — Service Breakdown
🔹 Smart Layout Planning
- You fill out a short questionnaire (or we jump on a quick call) — I learn how you live, what you need, and how much space you use.
- I create 2–4 layout options with furniture placement and true-to-size dimensions.
- After your feedback, I deliver a finalized floor plan: walls, furniture, and zoning.
➡️ This allows your builders to start confidently without back-and-forth redos.
🔹 Smart Electrical Planning
- You get a detailed electrical plan: outlets, switches, ceiling lights, and lighting control schemes (including dimmers, multi-way switches, etc.).
- All points are based on your future furniture and appliances — not guesswork.
➡️ This prevents cable clutter, extension cords, and post-reno rewiring.
🔹 Laser Measurement
- I scan your space using a laser measuring system.
- I capture all dimensions: walls, corners, ceiling heights, niches, and service zones.
➡️ This ensures perfect accuracy for layout and electrical plans — down to the centimeter.
📌 Why This Makes Sense
- It’s three times more affordable than a traditional design project — but still gives you everything your builder needs: floor plans, electrical layout, and zoning.
- We focus on functionality and comfort, not costly visuals or trendy styling.
- Our plans are so clear, any construction team can execute them — no back-and-forth needed.
- You get more out of your square meters: smart layouts can unlock up to 40% more usable space — especially in small apartments.
💶 How to Get Started
- Choose the services you need (layout / electrical / measurements).
- Fill out a quick form or hop on a call — we’ll define your needs.
- I prepare layout options — you pick, I revise, you get the final set.
- You receive professional PDF drawings — ready to hand to your builder.
- Delivery: 7 to 10 days, depending on project size.
🧠 This Is for You If:
- You value comfort, logic, and usability — not just visuals.
- You want to save money and avoid costly mistakes like moving walls or rewiring later.

