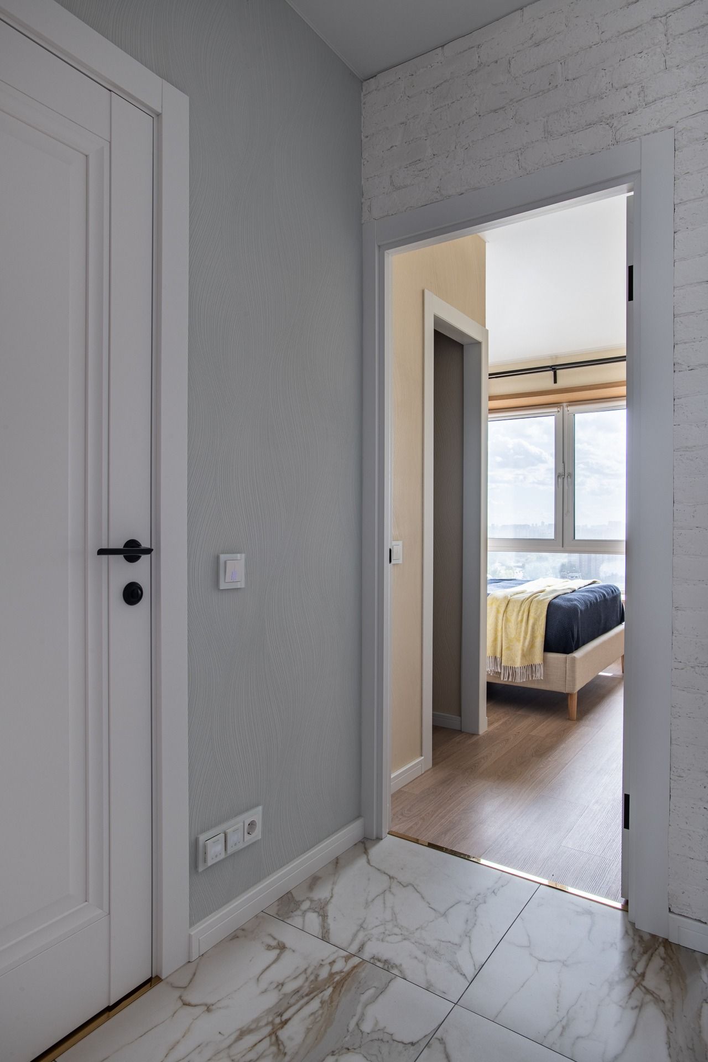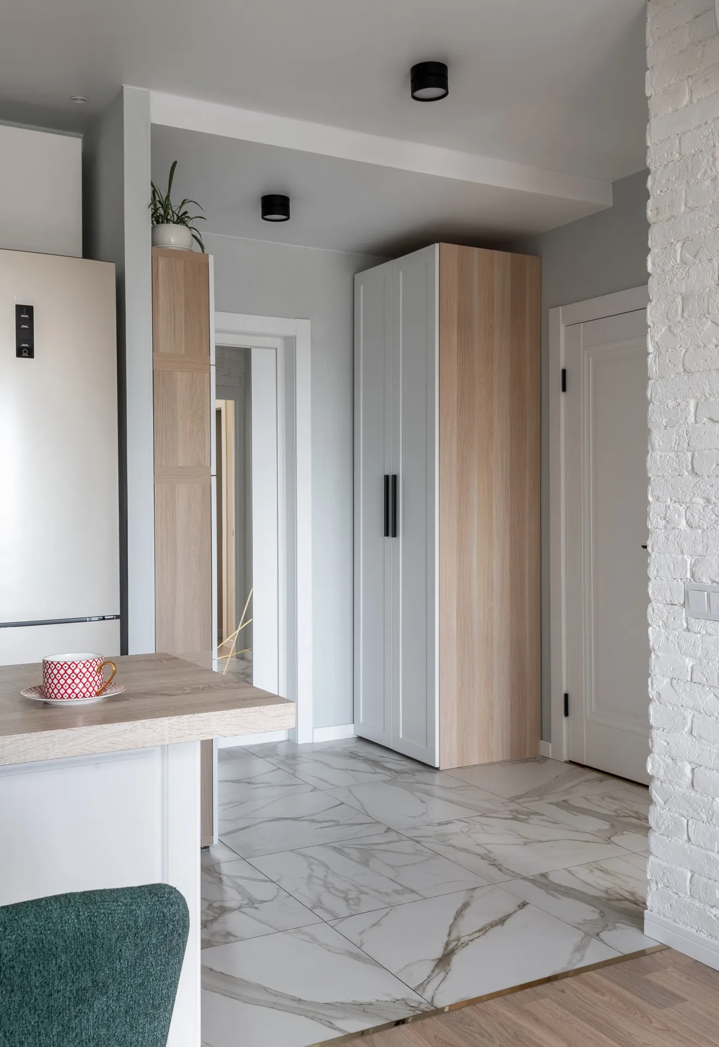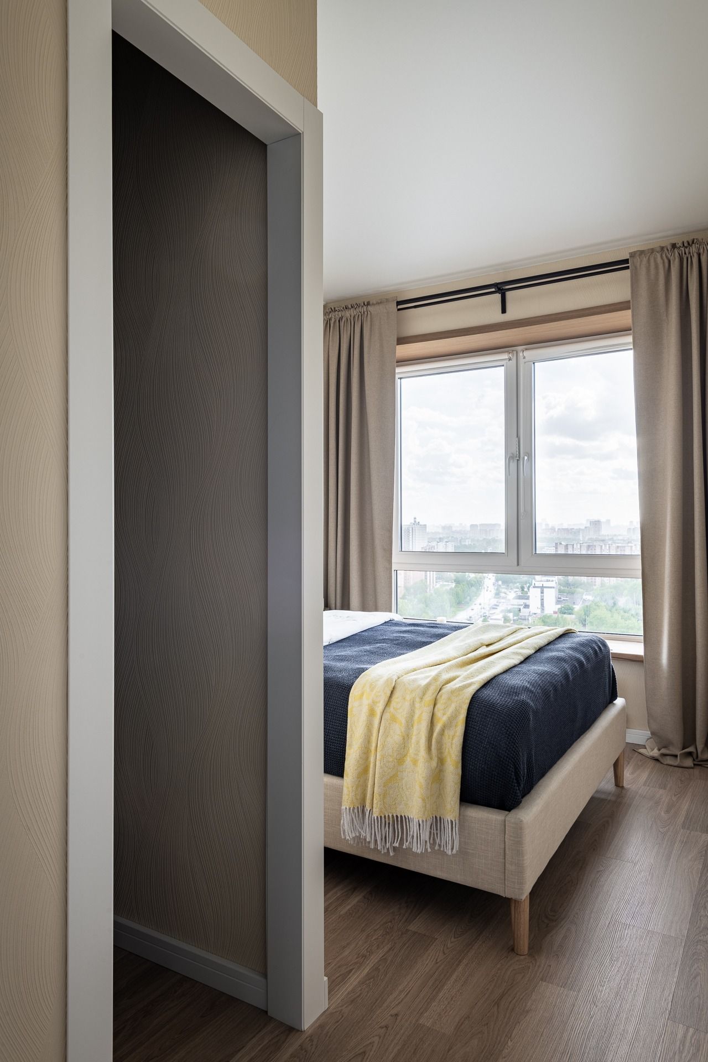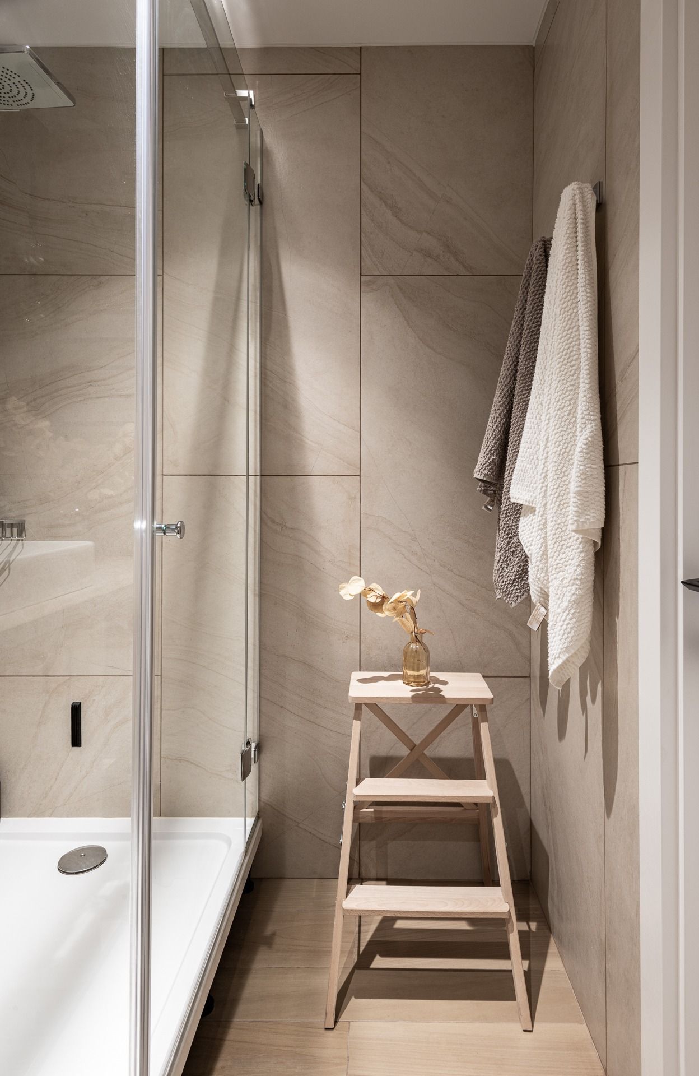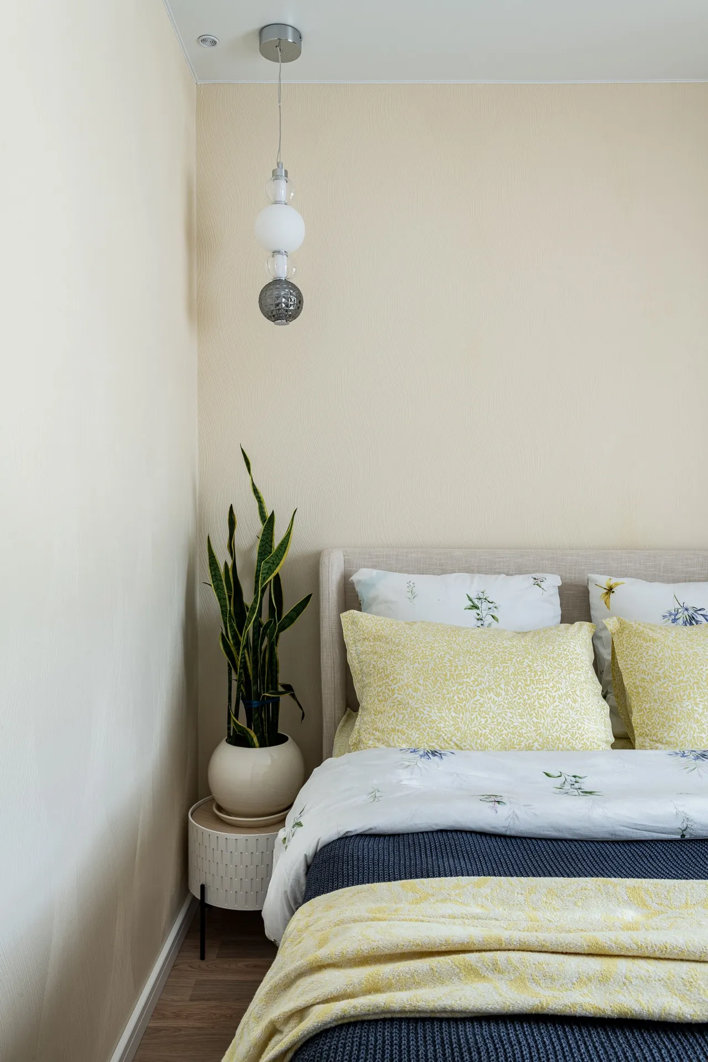Euro Style Apartment Design For A Young Lady
The owner of the apartment is a young active woman who occasionally works from home. She wanted to create a beautiful space without major renovations or wall demolition, but it was not possible to avoid some remodeling. The client dreamed of having a walk-in wardrobe, which was achieved by reducing the size of the bedroom. The rest of the layout remained standard, with a kitchen-living room, bedroom, entrance hall, and bathroom within 32 square meters.
There was no need for a complete redesign involving wall demolitions. The new standard apartment from the developer already had a small bedroom and a combined kitchen-living room without a balcony. The walk-in wardrobe wall was the only partition added during the renovation. Another request was to replace the bathtub with a shower cabin.
According to the developer's typology, it was a Euro-style one bedroom apartment, purchased by the owner with the developer's finishes. Initially, the client's request was to create a cozy and personalized atmosphere without major changes. As a result, the bathroom was remodeled, where initially all the sanitary appliances (toilet, sink, bathtub) were placed along one wall, leaving no storage space for household chemicals. However, a spot for a narrow washing machine was designed.
The apartment was delivered with finishes that we customized for the client. The renovation did not involve demolishing walls or creating new wall grooves. No walls were demolished, except for the addition of one wall for the walk-in wardrobe. New electrical outlets for appliances were installed along the skirting boards and behind the furniture. The lighting groups were not changed. They are all controlled by switches installed by the developer. The wiring for new light fixtures was concealed with a new stretch ceiling. The ceiling height is 2.65 meters.
When we entered the apartment, it had white paintable wallpaper, a pleasant oak-colored laminate flooring, gray "salt-and-pepper" tiles on the floor, white tiles in the bathroom, a compact toilet, a pedestal sink, and a steel bathtub. The apartment already had stretch ceilings. We kept only the laminate flooring from the developer's finishes. The walls were not leveled, so we applied new wallpaper with a pleasant wavy pattern. In the kitchen-living room, we wanted to create an accent, which became the window. A kitchenette in the shape of a P was assembled opposite the window. The owner always liked the texture of brick and the aesthetics of Scandinavian interiors. An accent was needed in terms of wall finishes, so we created a wall using gypsum bricks. The bricks were arranged in a G shape on the wall separating the bedroom, creating the impression that the entire wall was made of bricks. This is my favorite technique when the decor is emphasized in terms of space planning.
In the bedroom, we repeated the technique with a window dressed in wooden cladding, but blackout curtains were hung on the windows. This was a mandatory condition for a good night's sleep. The walls were covered with the same wavy patterned wallpaper as in the kitchen-living room, but in a pleasant sunny sandy color.
For the bathroom, we chose a pleasant beige stone with a size of 120x60 cm. In the design, I decided to combine it with wood. Wood-like tiles were used in two formats, 15 cm and 20 cm in width, creating a staggered effect and a more natural wood imitation. The sanitary ware was replaced with more modern fixtures, including a wall-hung toilet and a shower cabin assembled from a shower tray and a shower enclosure. Next to the shower, we placed a composition of a washing machine and a bowl-shaped sink on a single countertop. The developer had provided a niche in the wall, into which we installed shelves made of solid wood during the interior design process.
We removed all the tiles, doors, and ceilings in the apartment.
In the carpentry workshop, the kitchen and all the fitted furniture were ordered. The homeowner, a businesswoman who rarely cooks at home, opted for a two-burner electric hob. The sofa can be unfolded to provide an additional sleeping space. Two foldable half-bar stools for guests are stored in the wardrobe. In the hallway, a utility cabinet was created using shelves purchased from IKEA. The cabinet fronts were separately ordered from the carpentry workshop.
The wardrobe system in the dressing room was designed with rails for hanging clothes, trouser racks, and laundry drawers. The bed features a lifting mechanism, providing storage space underneath.
The interior design concept revolves around the two windows adorned with oak window sills along the perimeter. The emphasis on the windows was intentional. The apartment is located on the 20th floor, offering a beautiful view of the city, which is one of the main highlights of the apartment. The windowsills provide a comfortable sitting area. In the living room window, decorative lighting was incorporated to softly illuminate the space in the evening. Only blackout curtains were installed in the bedroom.
The overall goal of the project was to create a comfortable and modern living space. The homeowner desired a separate dressing room, which was achieved by reducing the size of the bedroom. The dressing room accommodates significantly more items than a regular wardrobe. The compact double bed with a width of 1600 mm perfectly suited the petite homeowner. Therefore, the dressing room with dimensions of 1200 mm width and 1800 mm length fit well within the apartment layout.
The kitchen and all the fitted furniture were ordered from the carpentry workshop. The homeowner's lifestyle as a businesswoman who rarely cooks led to the choice of a two-burner electric hob. The sofa can be unfolded to provide an additional sleeping space. Two foldable half-bar stools for guests are stored in the dressing room. The utility cabinet in the hallway was created using shelves purchased from IKEA, with separate custom-made fronts from the carpentry workshop.
Throughout the apartment, the existing tiles, doors, and ceilings were dismantled. The only new wall constructed was the partition for the dressing room in the bedroom.
The functional objective was to make the space convenient and modern. The homeowner desired an individualized dressing room, which was achieved by integrating it into the apartment through a reduction in the size of the bedroom. The dressing room offers significantly more storage space compared to a regular wardrobe. The compact double bed with a width of 1600 mm satisfied the homeowner's needs. The dressing room, with dimensions of 1200 mm width and 1800 mm length, fit perfectly within the apartment plan.
In the carpentry workshop, the kitchen and all the fitted furniture were ordered. The homeowner, a businesswoman who rarely cooks at home, opted for a two-burner electric hob. The sofa can be unfolded, providing an additional sleeping area. Two foldable half-bar stools for guests are stored in the dressing room. The utility cabinet in the hallway was created using shelves purchased from IKEA, with separate custom-made fronts from the carpentry workshop.
Bathroom continues the eco idea with the use of wood. Ceramic granite resembling warm sandstone and wood was chosen for the space. The bathtub was replaced with a shower enclosure with a tray, and the toilet was moved to make room for a washing machine. A composition of a washing machine and a basin bowl on a single countertop was placed next to the shower. The developer provided a niche in the wall, where solid wood shelves were ordered during the interior design phase.
The apartment's lighting was designed in two types: general lighting and accent lighting. Accents were made above the kitchen table with two glass pendant balls, and there are accent spots on the window slopes in the living room. When only the wall lamps are turned on, a very soft and pleasant relaxing semi-darkness is created.
The bedroom lighting is solved with pendant lights above the bedside tables. It is a place for sleep, and bright light is not required there.
In the bathroom, there are two types of lighting: overhead and accent lighting near the mirror. Thanks to the color scheme, the chosen textures of wood and sandstone, and the subdued light from the mirror, a Balinese atmosphere is created.
First, the furniture arrangement in the apartment was done. A list of necessary furniture was compiled, and the selection process began. For example, a bed with a width of 1600 mm was needed, but without side rails that would narrow the passageways on the sides. It was found at iModern.
After planning the kitchen, it became clear that a long "euro-book" sofa would not fit, so a sofa with a sleeping area of 1400 mm was needed. It was found from a Russian supplier. The kitchen and all the built-in furniture were ordered from a carpentry workshop. The homeowner is a businesswoman and hardly cooks at home, so a two-burner electric cooktop was chosen. The oven is combined with a microwave, a 2-in-1 unit. The plumbing fixtures are Jakob Delafon, and the wall-hung toilet is from TECE, which was one of the economical options at the time of furnishing. The faucets are Timo.
Roller blinds are hung on the windows to block the sunlight. Textile curtains are only present in the bedroom for a comfortable sleep.
The interior style is Scandinavian minimalism. You can see characteristic features of the style, such as the presence of wooden textures and a brick wall. Overall, the interior is very light and airy.
Photo: Evgeny Gnesin
To learn more about the apartment design project Artichoke, read HERE.
Fill out the CONTACT FORM for requesting a free consultation.







